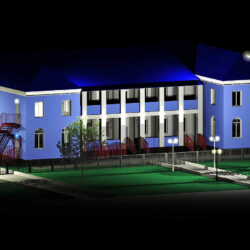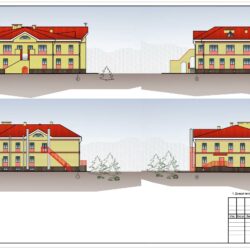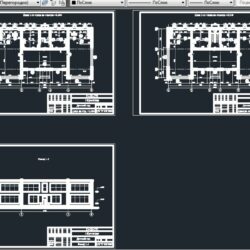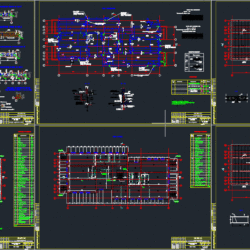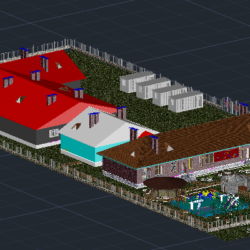Здание детского сада на 120 человек
Наружное освещение и фасад детского сада выполненные в программе Autocad 2014.
Состав: 3D модель
Софт: AutoCAD 2014
Файлы:
Чтобы скачать чертеж, 3D модель или проект, Вы должны зарегистрироваться
и принять участие в жизни сайта. Посмотрите, как тут скачивать файлы


 лучшие Инженеры
лучшие Инженеры топ Закачек
топ Закачек топ Просмотров
топ Просмотров топ За месяц
топ За месяц